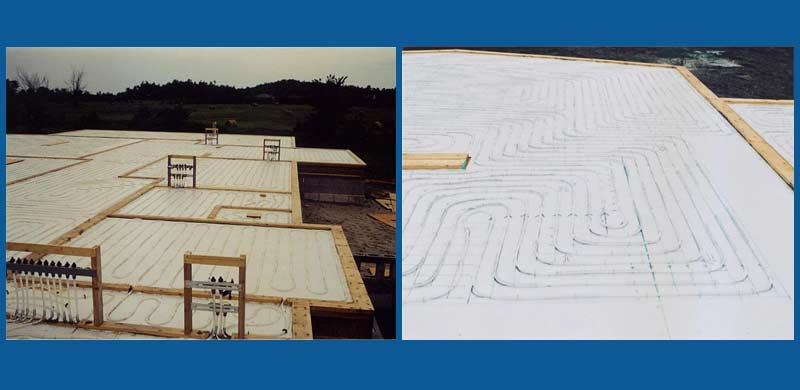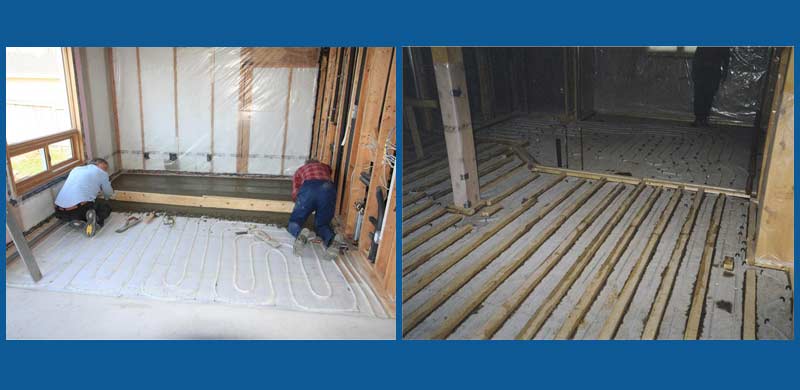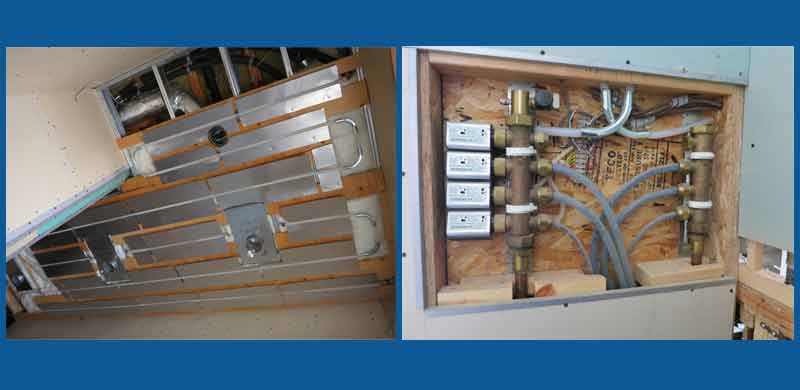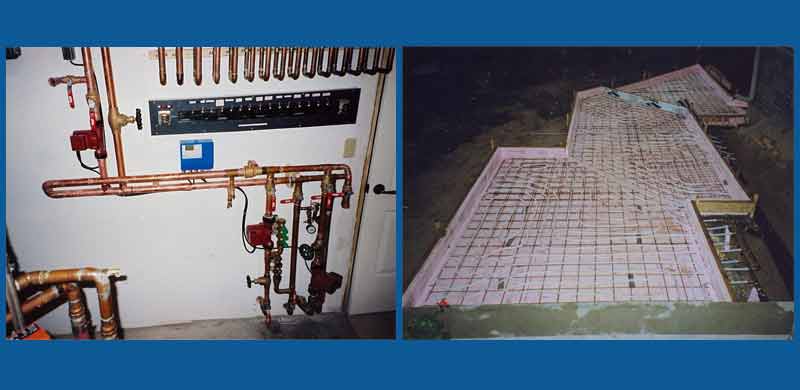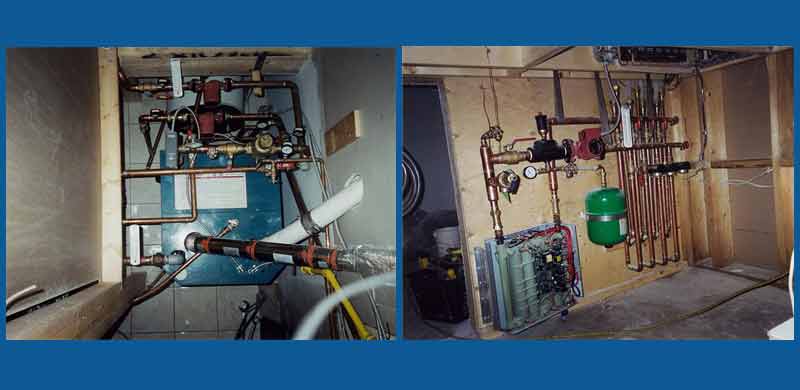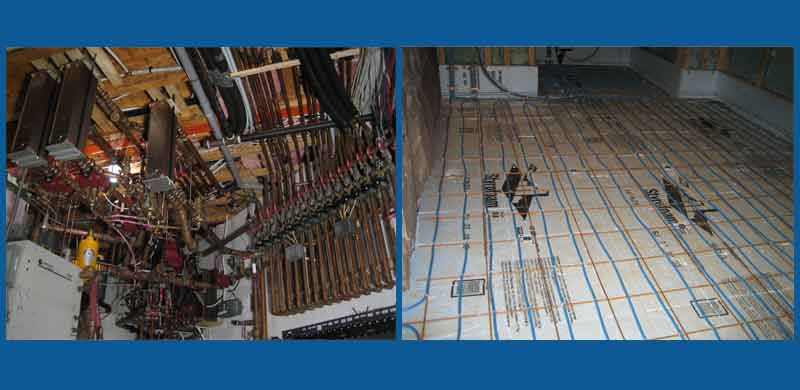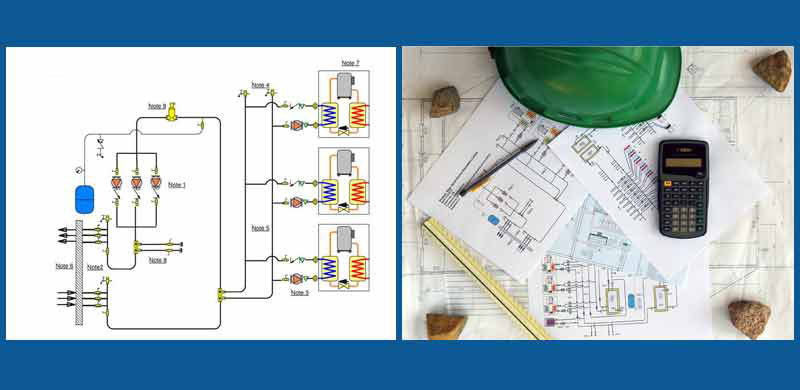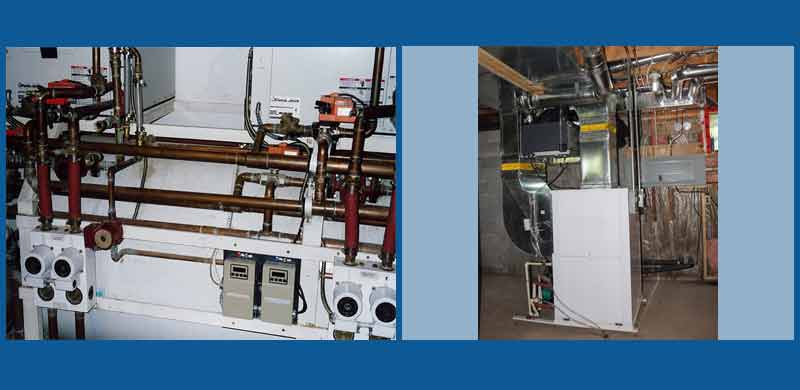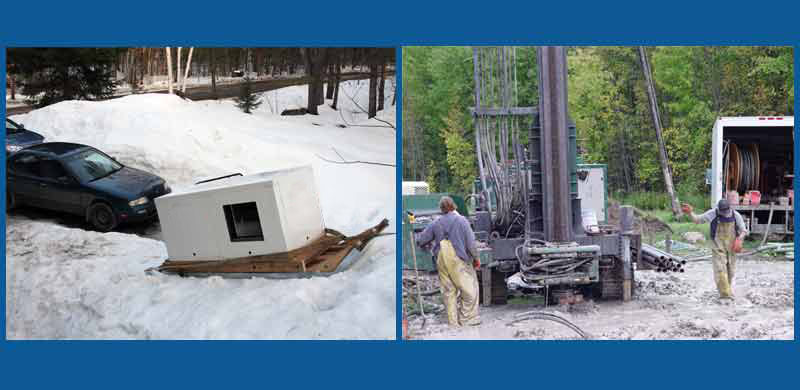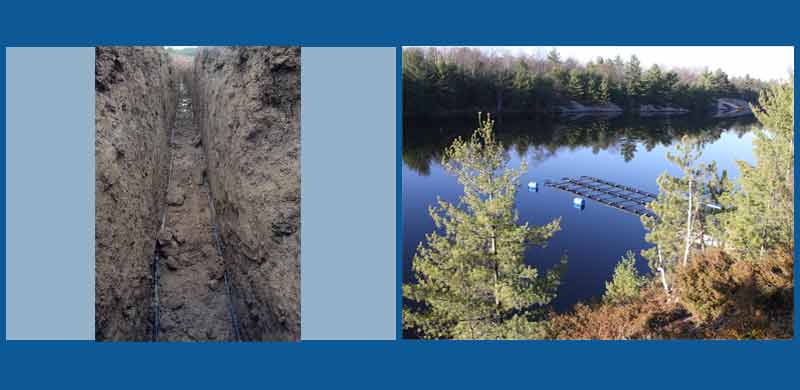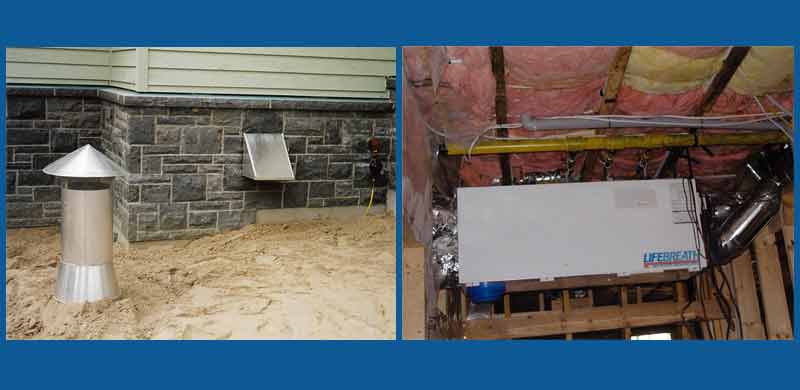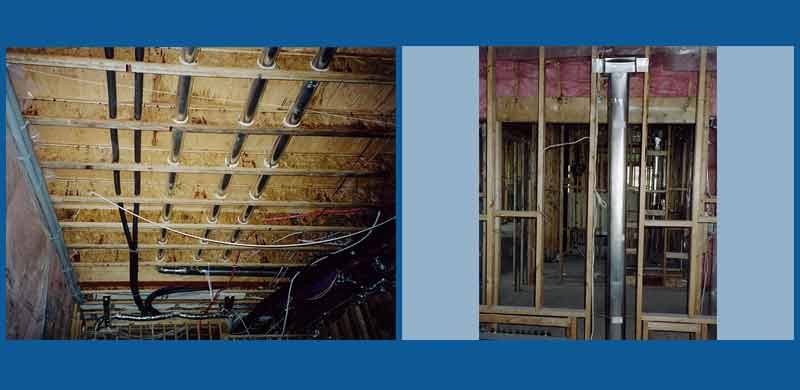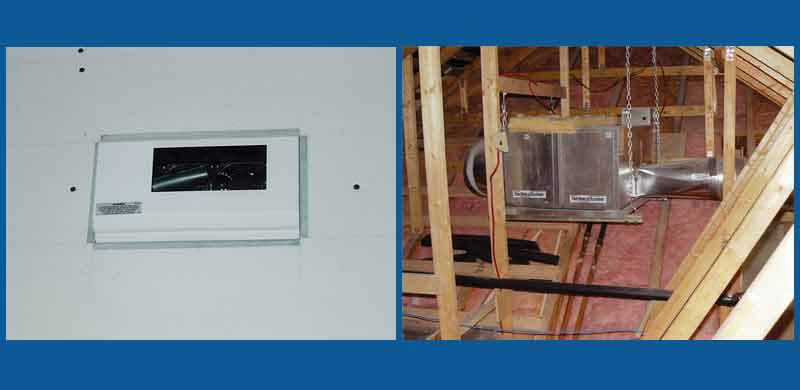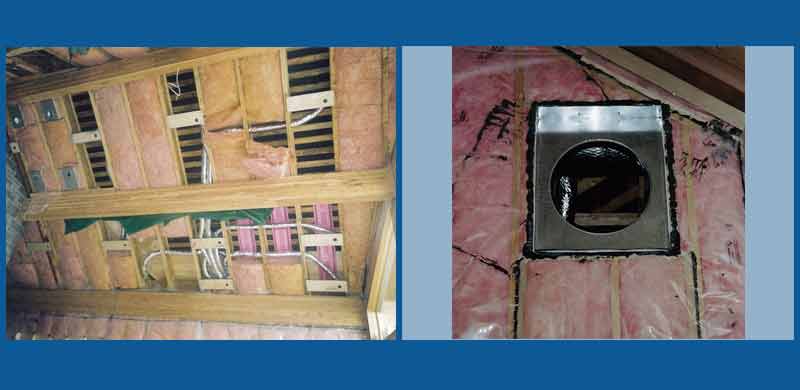
WHY DESIGN AND INSTALLATION MATTERS:
 Quality of design and installation has a far greater impact on overall HVACHVAC Heating, ventilation and air conditioning system performance than manufacturer’s equipment ratings. Those theoretical ratings are based on standard operating conditions and can be approached only if equipment is correctly sized and system distribution losses are not counted.
Quality of design and installation has a far greater impact on overall HVACHVAC Heating, ventilation and air conditioning system performance than manufacturer’s equipment ratings. Those theoretical ratings are based on standard operating conditions and can be approached only if equipment is correctly sized and system distribution losses are not counted.
Building envelope quality and HVAC equipment ratings have improved in recent years. Regulations drive many of those improvements. In a competitive marketplace it is far easier to up sell upgraded insulation levels or high efficiency rated equipment than it is to sell quality design and installation. The former can be expressed by a single number, while the latter is difficult to explain and often not well understood by the builder or mechanical contractor.
HVAC systems account for the largest portion of energy usage in homes and small commercial buildings. As a result, HVAC design and installation is the weakest link in any high performance building.
Smartbuild Inc. designs and installs all HyrdonicHYDRONICA system that uses water as the heat transfer medium in heating or cooling systems and relies on piping as means water distribution. heating/cooling and heat exchange systems, renewable thermal energy systems and indoor air quality systems.
Smartbuild Inc. Design Services
 Many mechanical contractors use the rule-of-thumb and design-as-you-solder approach. Many professional engineers receive little training in hydronics and use the cut-and-paste catalog approach. Many wholesalers and manufacturers offer a free design service to the installer to sell product.
Many mechanical contractors use the rule-of-thumb and design-as-you-solder approach. Many professional engineers receive little training in hydronics and use the cut-and-paste catalog approach. Many wholesalers and manufacturers offer a free design service to the installer to sell product.
Much too often this results in a system that performs far below potential. Energy efficiency and customer satisfaction are low, maintenance costs are high.
Every Smartbuild Inc. design is based on what best suits the client’s needs, budget and specifics of the building. A thoroughly worked-out design will reduce installation cost, improve performance and reliability and increase the service life of the system. The detailed design helps to ensure that the system is properly installed, commissioned and maintained. It also makes comparison of competing bids easier since the scope of required installation work is clear.
A typical scope of work for a hydronic system design by Smartbuild Inc. includes many the following:
- Initial on-site inspection
- Heat loss/gain analyses of the building and discussion with client about possible building envelope improvements
- Discussion with client about possible heat source options and heat emitter options
- Discussion with client about possible air conditioning, ventilation and humidification options
- Preparation of hydronic piping schematics
- Preparation of pipe routing drawings
- Preparation of tubing layout drawings for radiant floor heating system
- Preparation of installation detail drawings
- Selection and sizing of system components
- Preparation of control schematics
- Preparation of ductwork drawings
- Preparation of indoor air quality system specifications and drawings
- Technical support and on-site inspections
How much does it cost to have a system design done? Given the uniqueness of each building and client, that question has no simple answer. We have done designs from a few hundred dollars to more than ten thousand. We would be happy to discuss cost with you for a specific project. After the discussion, Smartbuild Inc. will prepare a price quotation for design.
In addition to design services we also offer review and consulting services to homeowners, mechanical contractors, builders and architectural and engineering firms.
Smartbuild Inc. Installation Services
 Often the builder’s schedule provides inadequate installation time and/or schedules the HVAC installation at a time not necessarily best suited for this work. Smartbuild Inc. has the expertise to overcome these difficulties. We will complete on schedule and budget and always provide quality workmanship.
Often the builder’s schedule provides inadequate installation time and/or schedules the HVAC installation at a time not necessarily best suited for this work. Smartbuild Inc. has the expertise to overcome these difficulties. We will complete on schedule and budget and always provide quality workmanship.
We significantly reduce the amount of required site work by manufacturing every subassembly in our shop. Site work is limited to installation of subassemblies and distribution piping. For more involved projects we build a mock up of the mechanical room and preassemble everything to fit into it in our shop.
We have been installing hydronic systems since 1998 when Wirsbo, now Uponor, approved us as a Wirsbo-certified contractor. Since then we have added to our installation capabilities with ongoing training and the experience gained with every new installation. Hydronics, associated indoor air quality systems and renewable thermal energy systems are not just a sideline to us; they are the dominant activity of our mechanical business.
If you would like to talk with us about your project please click here.
